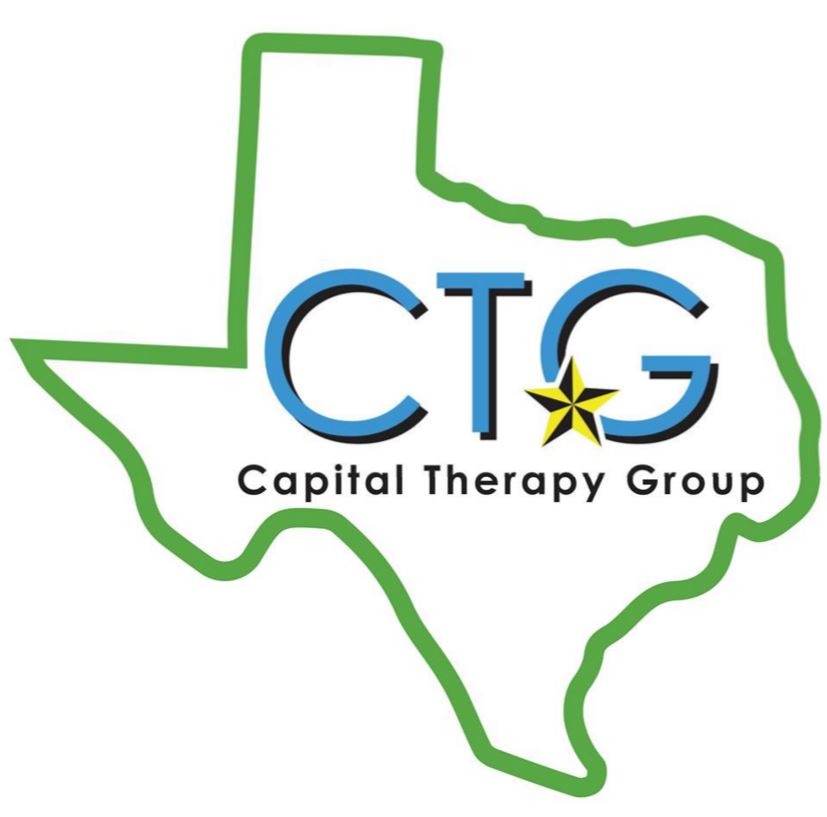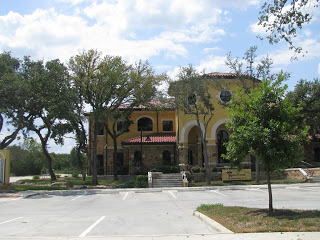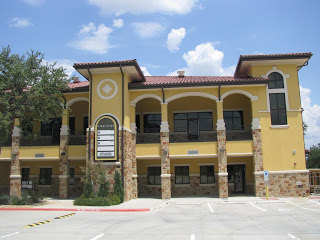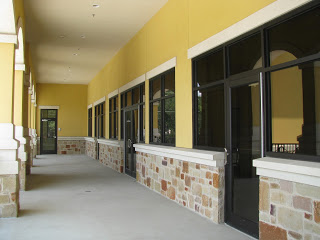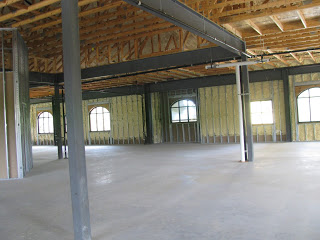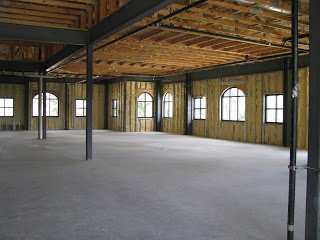We are excited to give you some updates on the finish-out of our clinic!
August 2013: Front of the Spicewood Centre building. Our clinic is located at the back of the building.
August 2013: Our clinic is located on the 2nd floor. This picture is taken at the back of the building. This is where our entrance is located and our clinic can be accessed via elevator or stairs.
August 2013: Upstairs outdoor hallway. Our entry door will be the closest door in the picture.
August 2013: Looking inside at the current shell.
August 2013: More inside. Soon to be Capital Therapy Group!
We will update (hopefully weekly) once construction on the inside begins!
